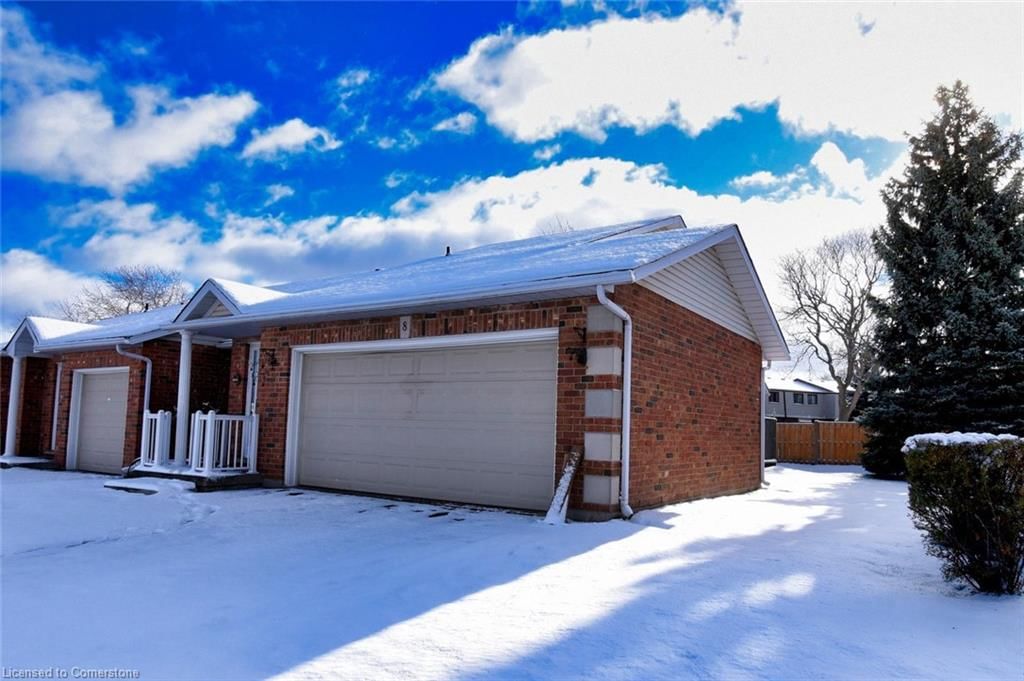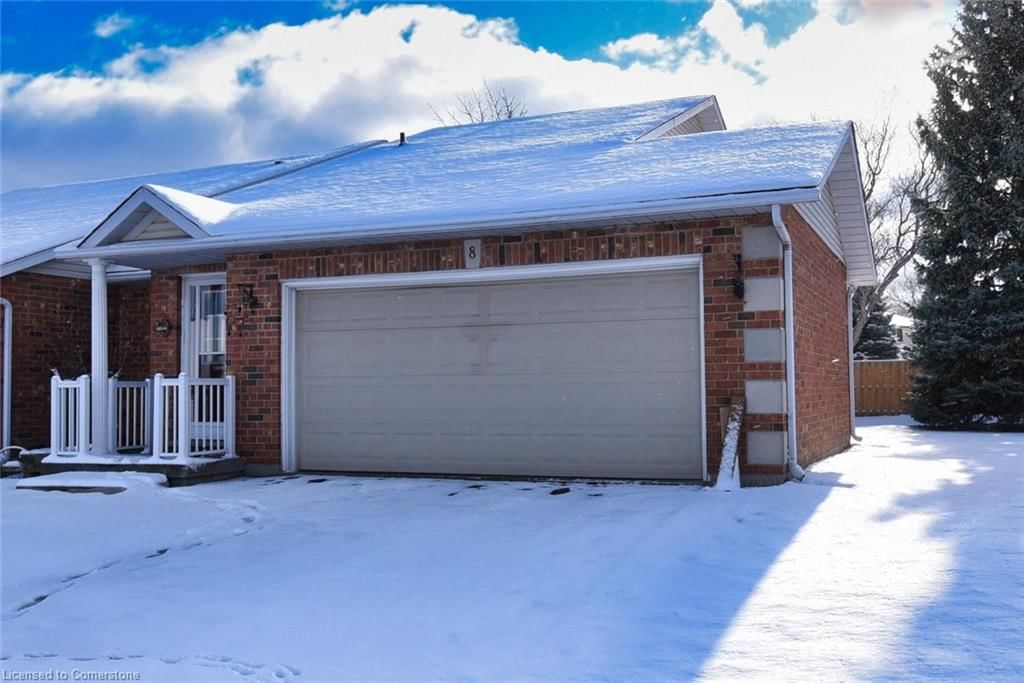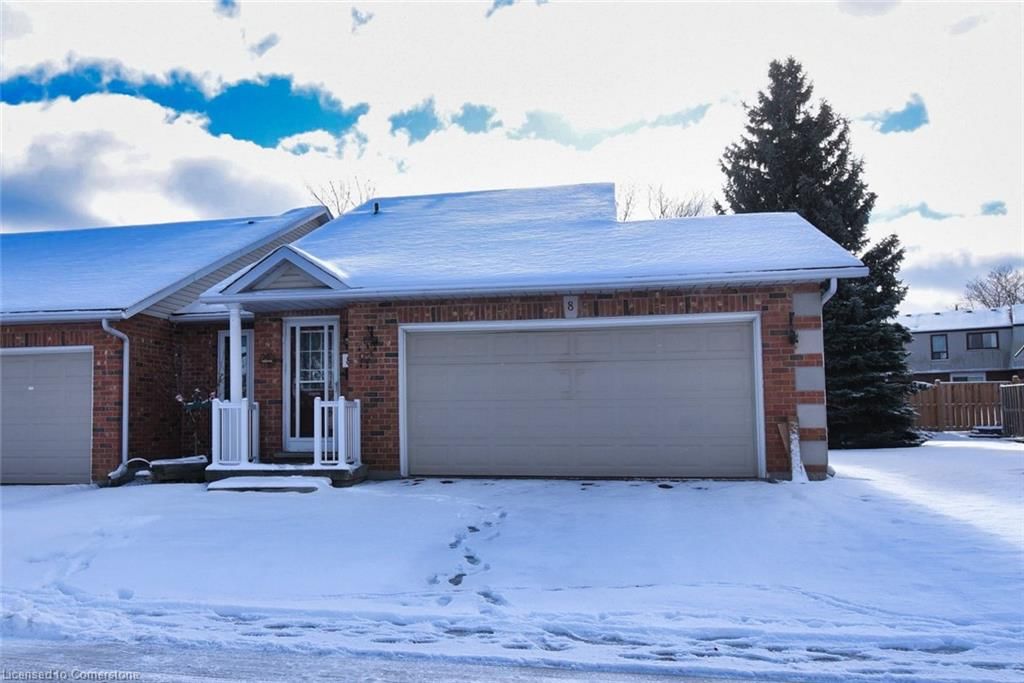Overview
-
Property Type
Row/Townhouse, Bungalow
-
Bedrooms
2 + 1
-
Bathrooms
2
-
Square Feet
2060
-
Exposure
South
-
Total Parking
4 (2 null Garage)
-
Maintenance
$440
-
Taxes
$4,164.00 (2023)
-
Balcony
n/a
Property description for 8-60 Rice Avenue, Hamilton, Mountview, L9C 7S3
Property History for 8-60 Rice Avenue, Hamilton, Mountview, L9C 7S3
This property has been sold 1 time before.
To view this property's sale price history please sign in or register
Local Real Estate Price Trends
Active listings
Average Selling Price of a Row/Townhouse
May 2025
$646,750
Last 3 Months
$669,806
Last 12 Months
$589,017
May 2024
$830,000
Last 3 Months LY
$757,722
Last 12 Months LY
$757,553
Change
Change
Change
How many days Row/Townhouse takes to sell (DOM)
May 2025
31
Last 3 Months
46
Last 12 Months
32
May 2024
9
Last 3 Months LY
15
Last 12 Months LY
24
Change
Change
Change
Average Selling price
Mortgage Calculator
This data is for informational purposes only.
|
Mortgage Payment per month |
|
|
Principal Amount |
Interest |
|
Total Payable |
Amortization |
Closing Cost Calculator
This data is for informational purposes only.
* A down payment of less than 20% is permitted only for first-time home buyers purchasing their principal residence. The minimum down payment required is 5% for the portion of the purchase price up to $500,000, and 10% for the portion between $500,000 and $1,500,000. For properties priced over $1,500,000, a minimum down payment of 20% is required.










































